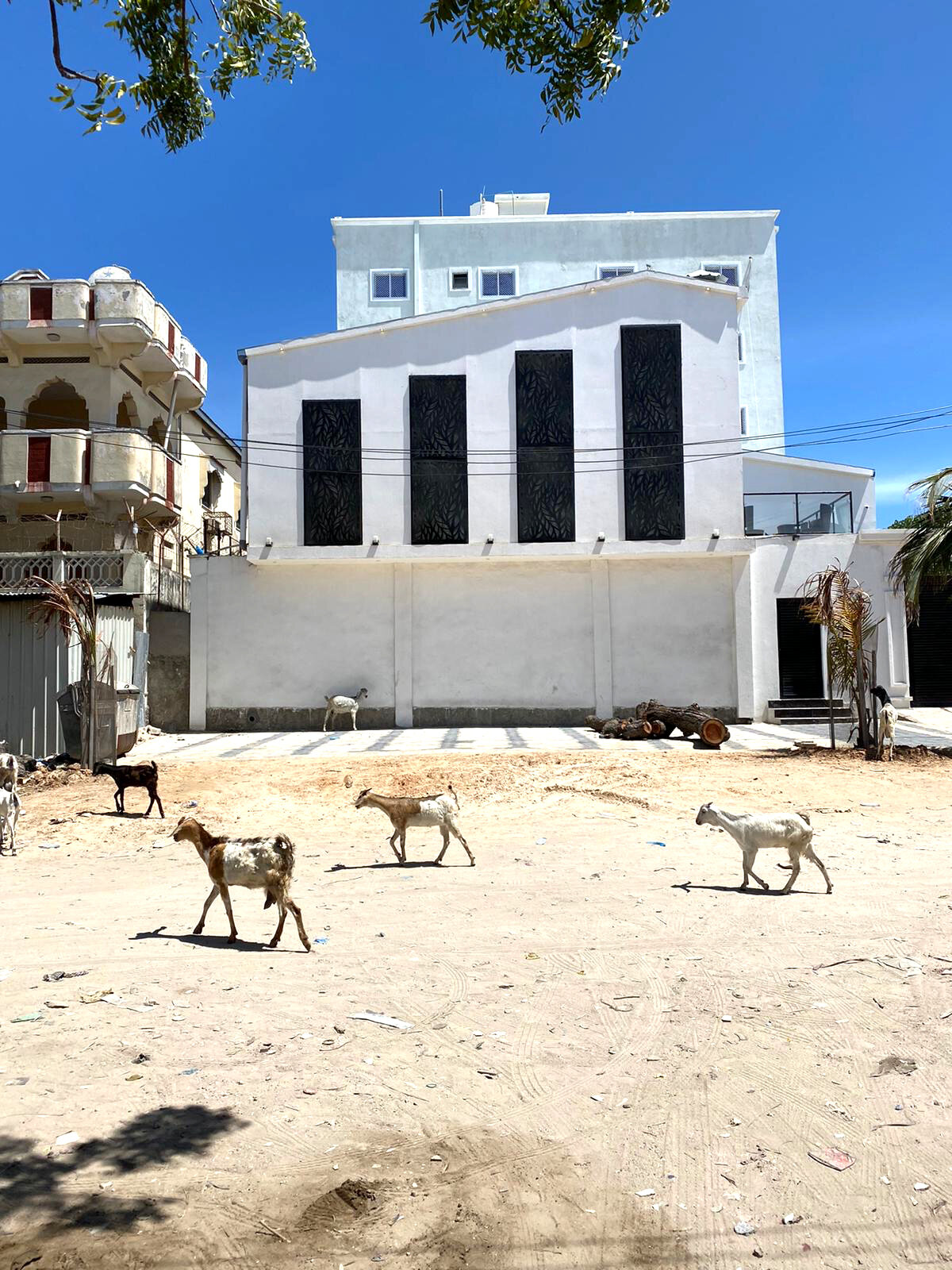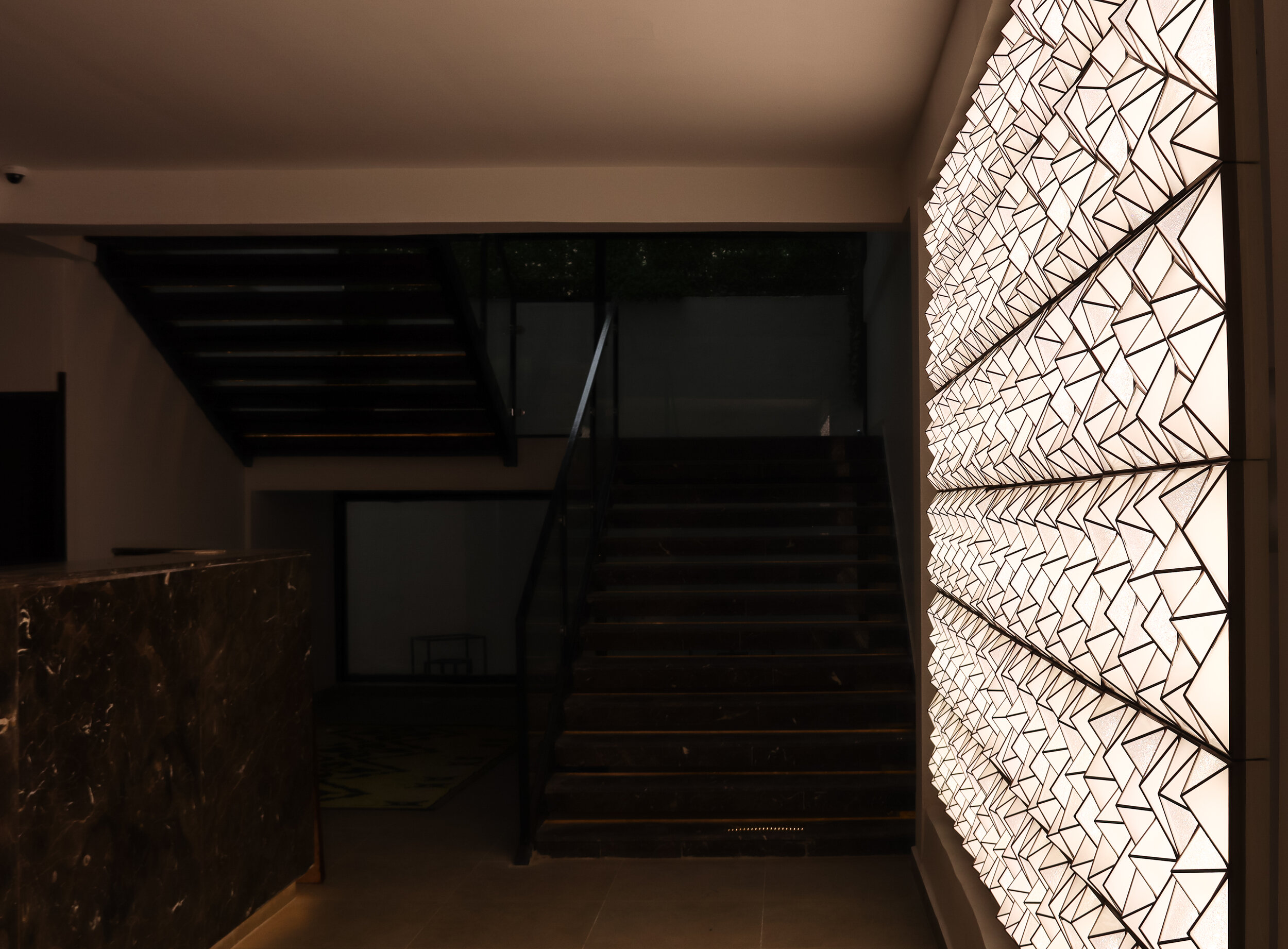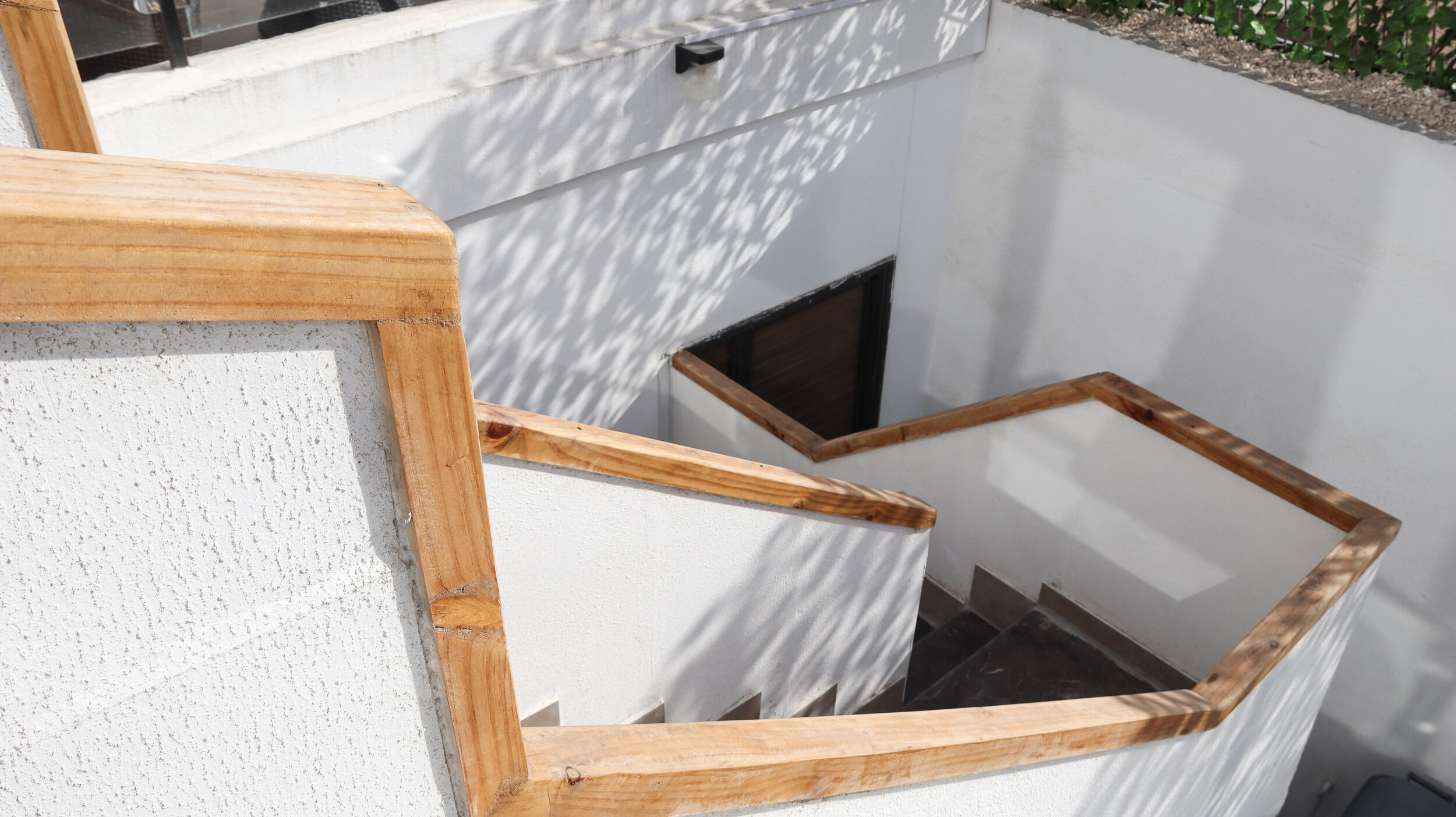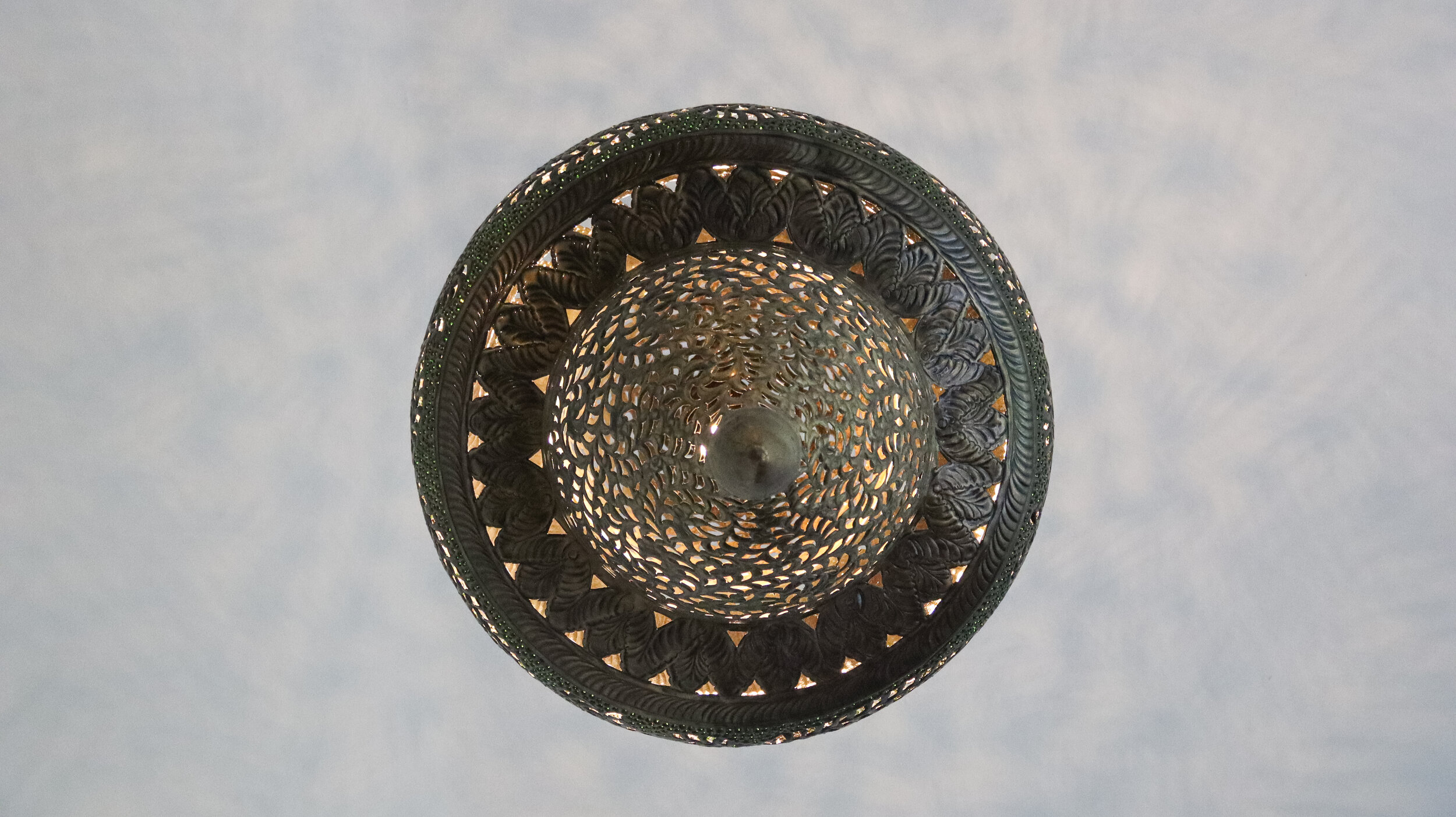Salsabiil 02.
The building develop through two levels connected by two stair s blocks, one ceremonial and one secondary. The architecture was designed as an extension of the Salsabiil restaurant and consists on the ground floor with a launge area provided with an internal courtyard a bar for the service and three private rooms for the guests . The upper floor, which is the fulcrum of the building, contain the ceremonial hall which is also provided with a large terrace that functions as an extension of the interior spaces. The environment was designed to function as a white canvas in order to emphasize the interior design and the colors of the traditional clothes of the guests during the ceremonies.










